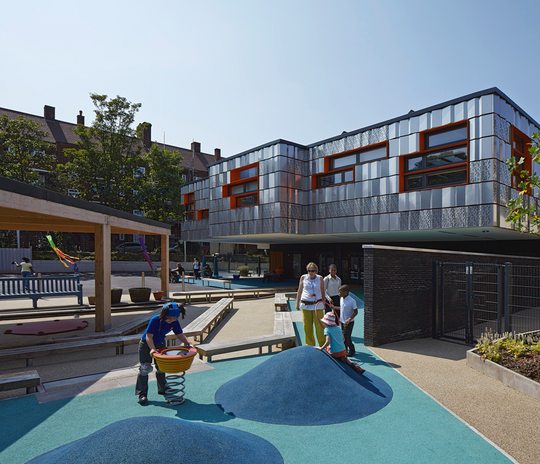
School Facilities
The school building, which was completed in spring 2013, is purpose built to meet the needs of all pupils with special educational needs and disabilities (SEND) who attend The Livity School. The building is fully accessible to children with physical disabilities via ramps and lifts. We also have ceiling hoists in classrooms, specialist spaces, changing rooms and our hydrotherapy pool. For those areas without ceiling hoists, we have manual hoists available.
The school has two sensory rooms, two soft play rooms, a large hall, a studio for physical activities, two outdoor play areas, a sensory garden, a cookery room and small hydrotherapy pool. Our classrooms have sockets which enable pupils to control equipment via a switch. All KS1 and KS2 classrooms have small sensory areas and also have access to small terrace areas which are partially open to the elements.
Photography by Dennis Gilbert & Simon Kennedy

School Hall
Our school hall can accommodate 300 people and can be divided into two rooms if preferred to create two smaller spaces.

Hydrotherapy Pool
Depth: 0.9m
Length: 6m
Width: 6m
Volume: 24,000 litres
Temperature: 32C - 34C degrees

Physical Interactive Room
This space can be used as a dance studio and is equipped with specialist lighting.


If you are interested in hiring any of the facilities, please contact Kläre Ng, School Business Manager.
Call

















